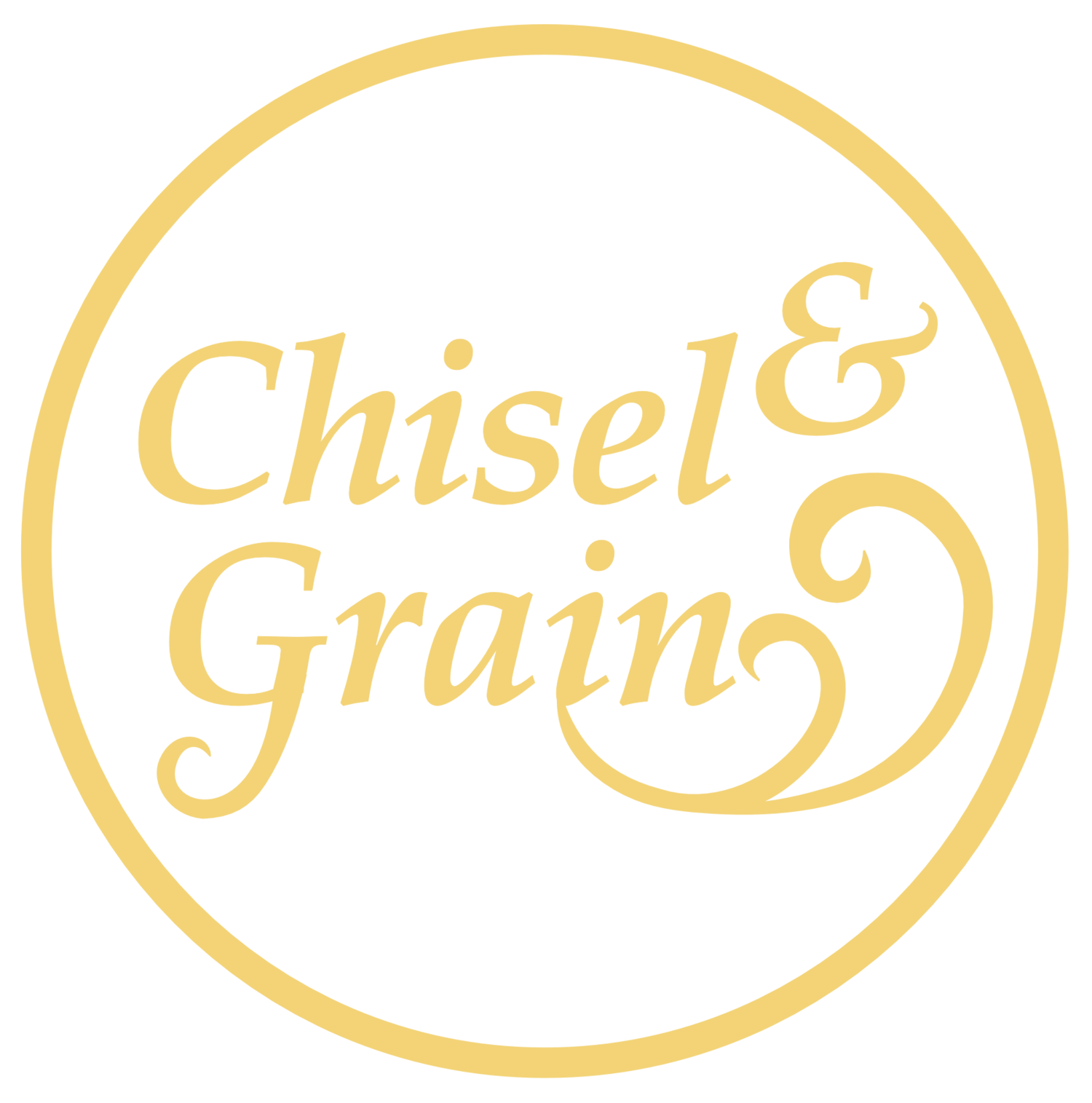
Book Nook
A bespoke bookcase built to fit perfectly into the alcove of an old Frome cottage

SHEPHERD'S HUT CONVERSION
A view through the bathroom window of this lovely shepherd’s hut conversion

FROME COTTAGE RENOVATION
This 300 year old cottage in Frome was a sorry state when we arrived. A year long project took this property back to four walls, and well and truly back to life! We added in many character features, including this spiral staircase and an ‘inglenook’, restoring it to a beautiful and unique home.
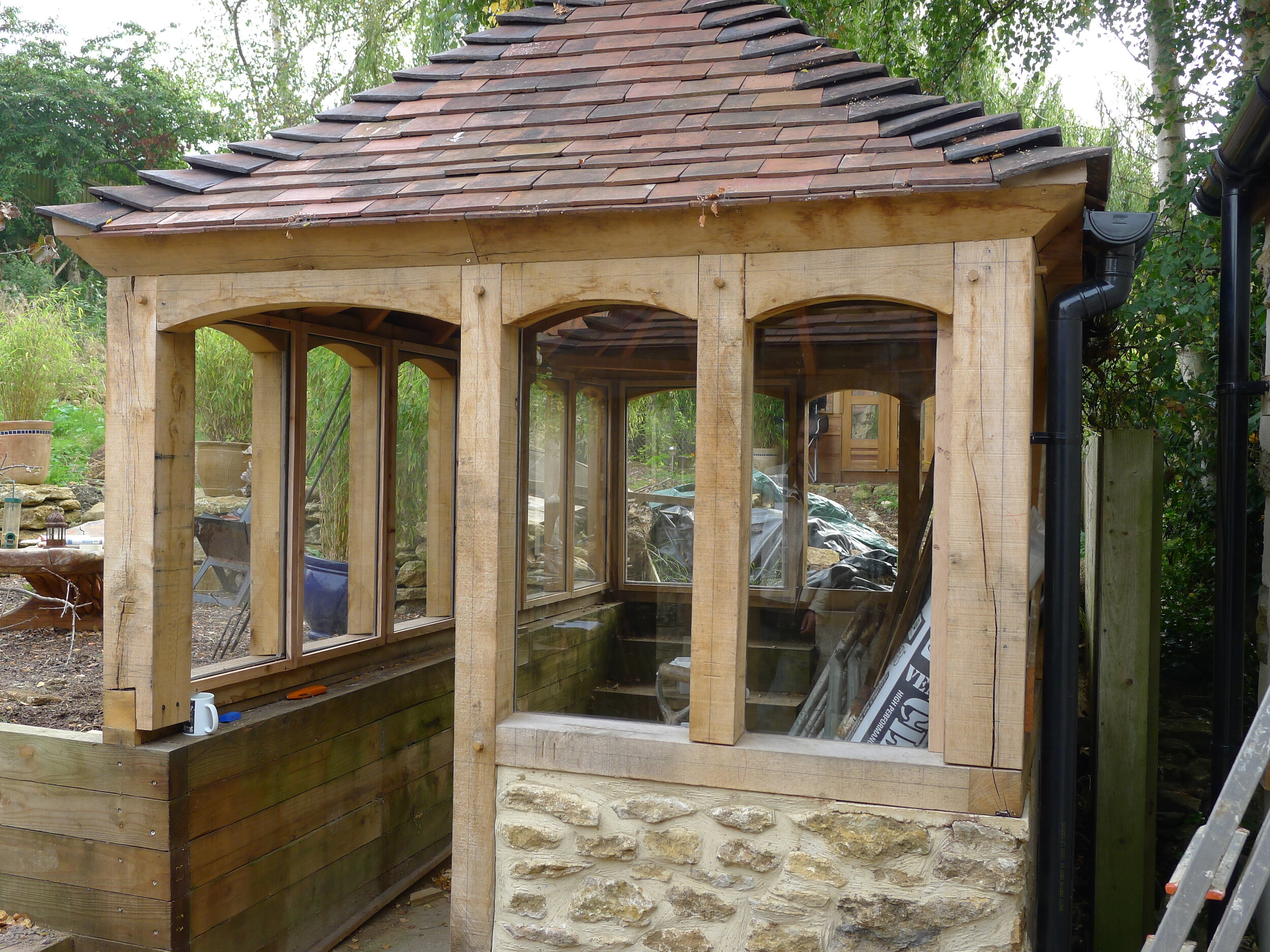
THE SHED
A timber-framed shed designed by a local architect friend and built by us. This is before the bespoke glass panes and door were fitted.
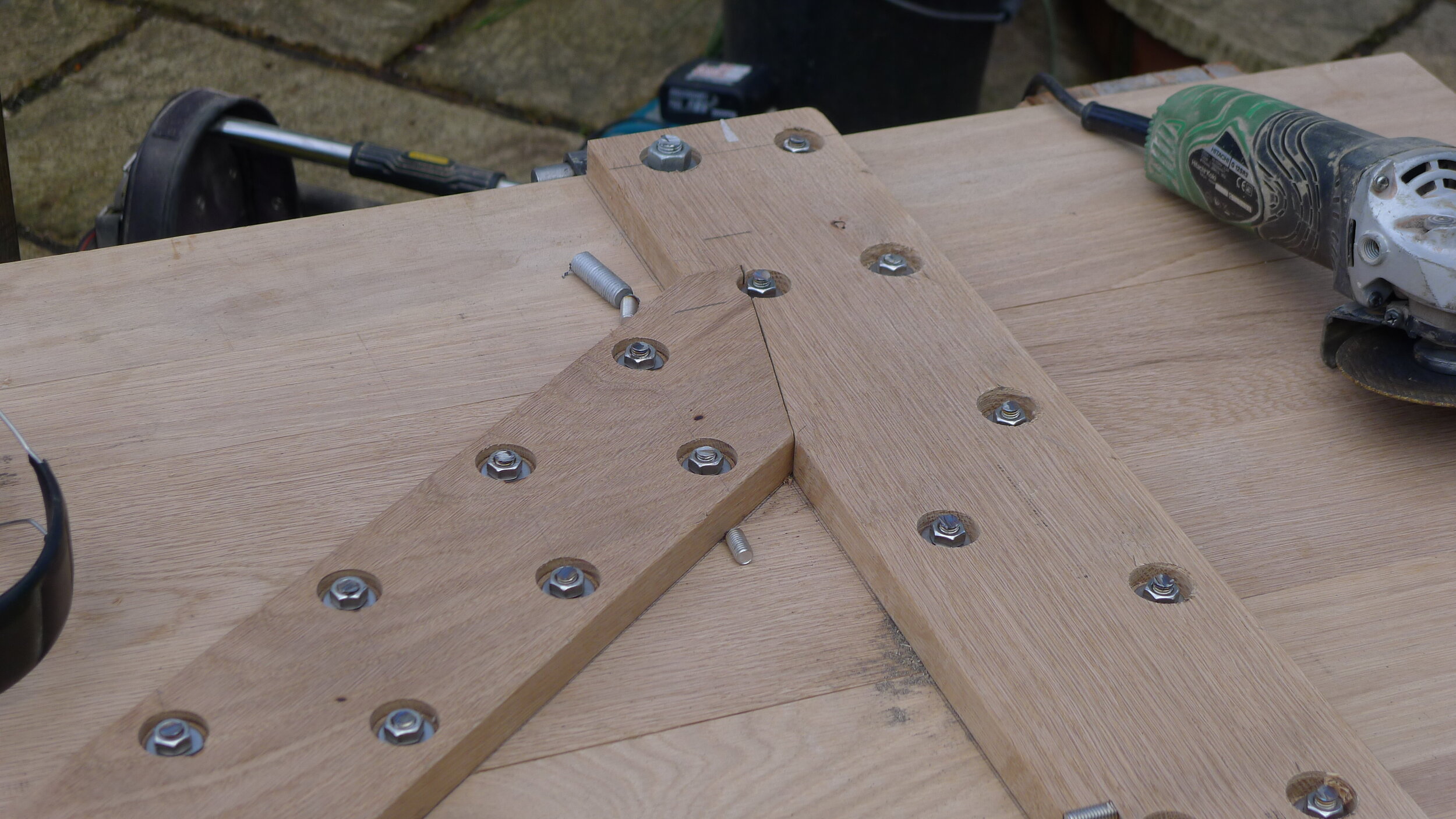
GARDEN GATE
A bespoke garden gate, built from scratch from European Oak

SHEPHERD'S HUT CONVERSION
A small but perfectly formed kitchen space.

SHEPHERD'S HUT CONVERSION
A beautiful feature door in this converted Shepherd’s hut.

SHEPHERD'S HUT CONVERSION
A simple bathroom inside the Shepherd’s Hut, built mostly with reclaimed timber

RIVER HOUSE TABLES
When the River House first opened in Frome in 2014 we were pleased to be asked to create them some table tops from scaffolding boards. We wanted them to be a bit different, so inlaid them with strips of wood to give them this rustic, geometric effect. They’re still in good use to this day!

EDVENTURE PROJECT
Working alongside a group from Edventure:Frome to create tables and benches for the community whilst passing on some carpentry skills

THE SHED INTERIOR
A close-up of this bespoke shed interior

THE GARDEN ROOM
Stunning timber framing was a key feature to this large garden room.
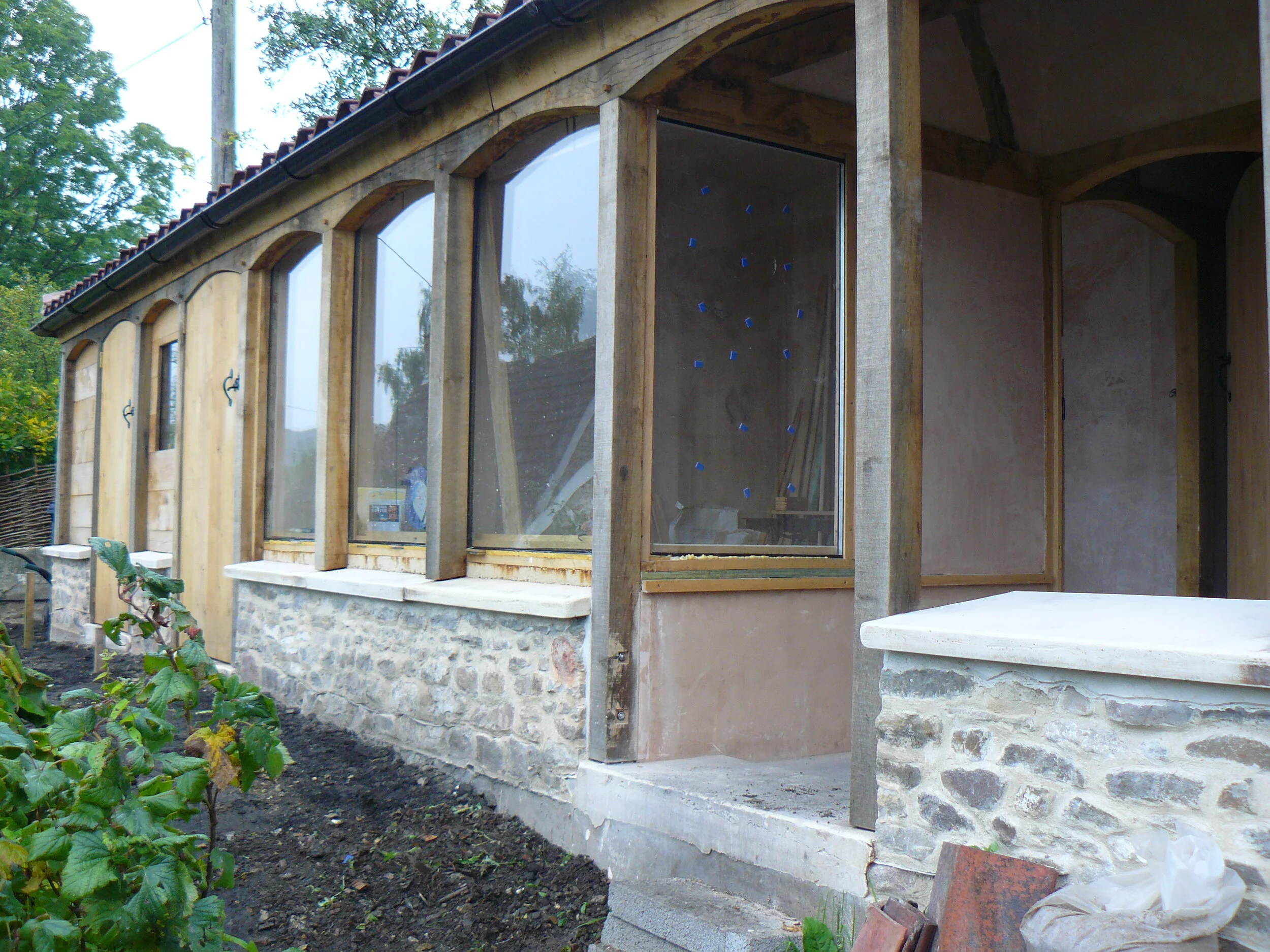
THE GARDEN ROOM
We built this garden room from the ground up. Designed by an architect friend and collaboratively built with a big team over 9 months.

EDSPACE
https://edspaceliving.uk/

SPIRAL STAIRCASE
A helical staircase built from scratch as part of the renovation of this old Frome cottage

GARDEN GATE
Built from European Oak

FROME COTTAGE RENOVATION
We rebuilt the whole of this fireplace, complete with feature beam and ‘inglenook’ (built-in snug seating area) as part of a complete renovation of this 300 year old cottage.

RIVER HOUSE TABLE TOPS
Time for a coffee break after delivering these unique table-tops to our favourite café, the River House!

EDSPACE
Find out more about Edspaces here

EDSPACE
Find out more about Edspace here

Larch roof frame
Longleat Larch used in this Truss

EDSPACE
The interior of an Edspace. Find out more here

THE GARDEN ROOM
Fitting the doors for this large garden room

THE ROUNDHOUSE
A community project we facilitated for Edventure: Frome, complete with reciprocal roof

FROME COTTAGE RENOVATION
This 300 year old cottage had some beautiful features to restore and install.

FEATURE WINDOW
Part of the renovation of a 300 year old cottage

THE SHED
Tiling the roof of this timber-framed shed
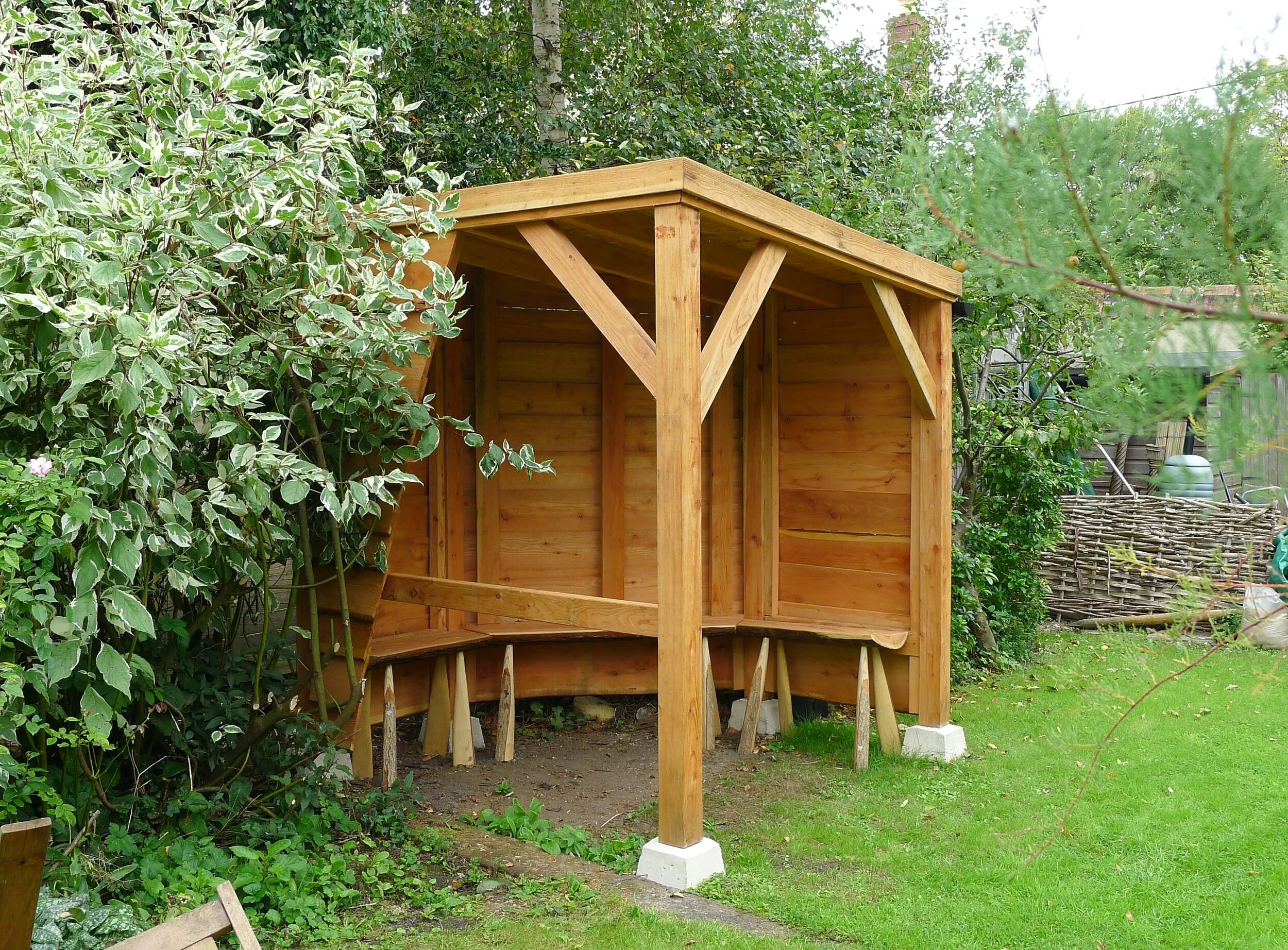
GARDEN SHELTER
A simple garden shelter, complete with bench

CONSERVATORY
An Oak, douglas fir, glass and stone conservatory extension to an old Frome cottage

CONSERVATORY
An interior view of this unique conservatory, designed by an architect friend.

RIVER BARN
Removal of a bay window for this Frome barn conversion in a beautiful riverside location.

THE WAGON
Rebuilding the interior and roof of this Showman’s Wagon. A labour of love, working under the wing of our good friend GW Maule.

THE WAGON
The moment we waved goodbye to the old showman’s wagon we had been renovating over a number of months. A satisfying project to work and learn on.

































